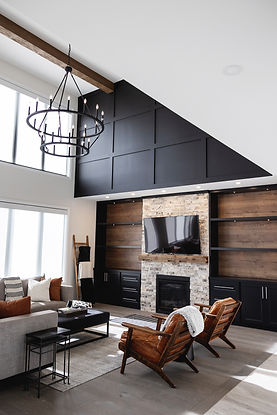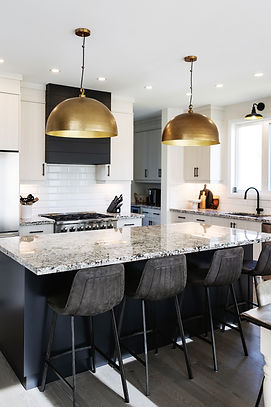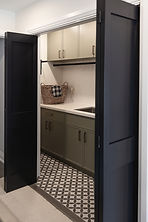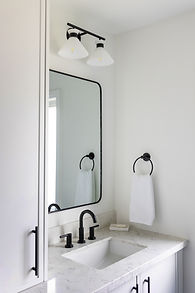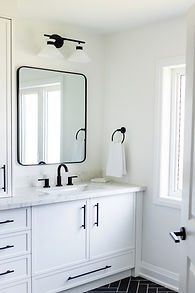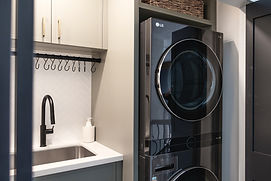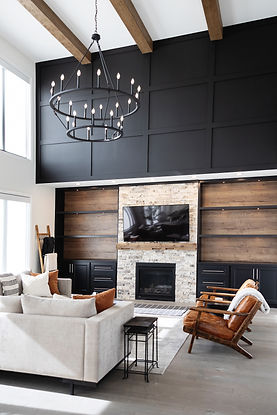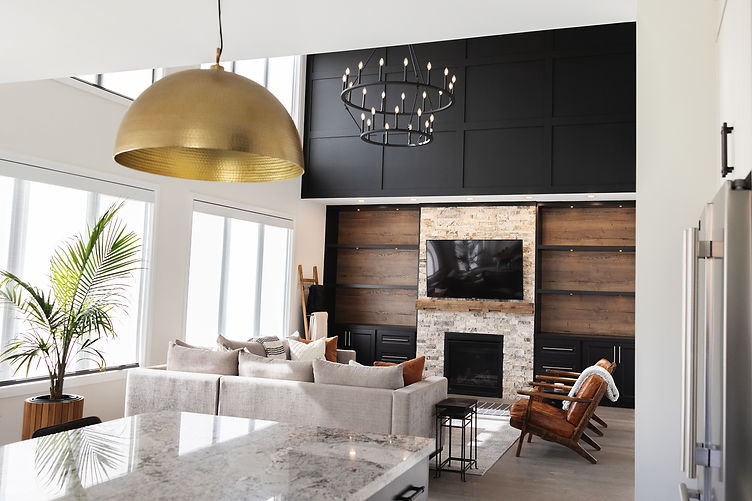
Stillwater
Project
To make the most of the existing layout, we reimagined the oversized ensuite by scaling it back just enough to create room for a much-needed upstairs laundry area, something at the top of our clients’ wish list. This smart layout change not only added everyday convenience but also made space for a beautiful, functional closet and a thoughtfully designed bathroom that still feels spacious and luxurious. Throughout the home, we added personal touches like new lighting, faux ceiling beams and a feature wall in the living room and fresh updates to the kitchen, including a painted island and custom range hood that gave the space new life. The clients were pleased with the results of their interior that they brought us back to complete their outdoor oasis, a 26' x 16' covered composite deck perfect for relaxing and entertaining.


