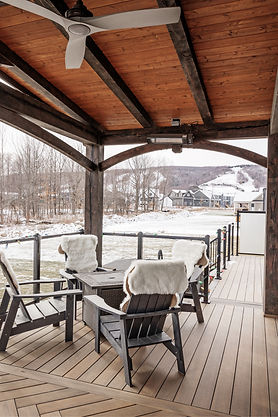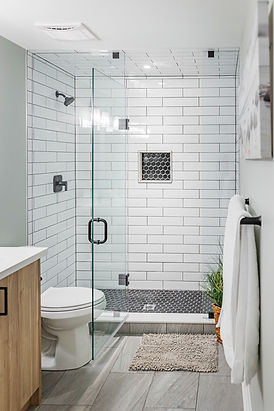
Mountain View
Project
The Mountain View Project was all about maximizing potential—both inside and out. We transformed an unfinished basement into a comfortable and functional living space, complete with two bedrooms, a full bathroom, an entertainment area, and a cozy fireplace that adds warmth and character. A custom staircase was built to provide seamless access to the new lower level, creating a natural connection between floors.
Outside, we created a stunning 600 sq. ft. TimberTech deck, framed by a timber frame structure and roof that complement the property's mountain views. Regal railings and custom frosted glass panels offer both safety and privacy while maintaining a clean, open feel. This outdoor retreat was designed for year-round enjoyment—blending durability, beauty, and craftsmanship to give our clients a space they truly love.

















